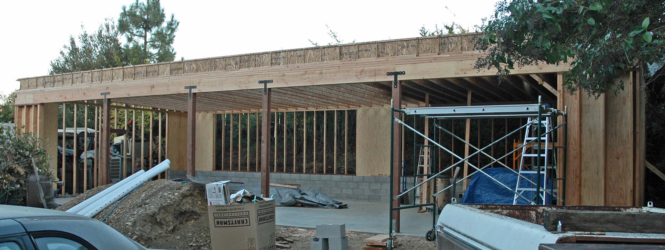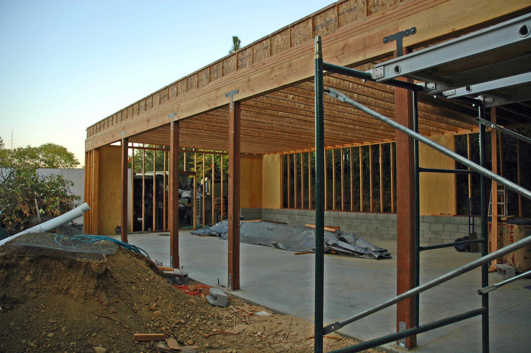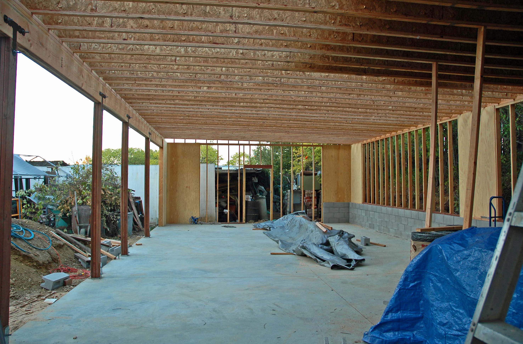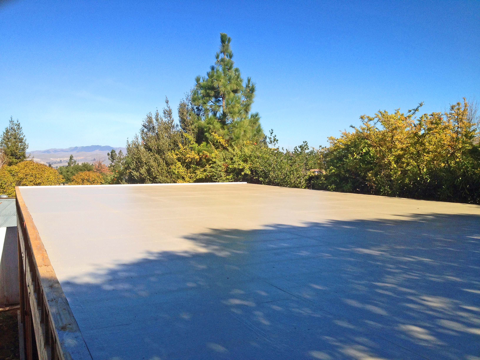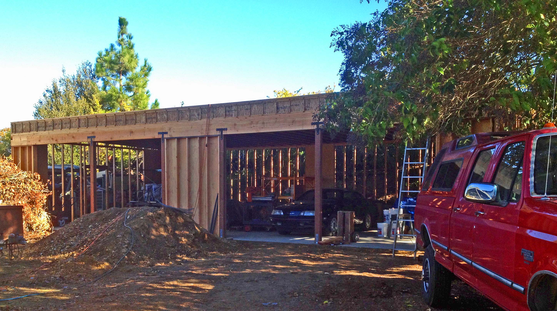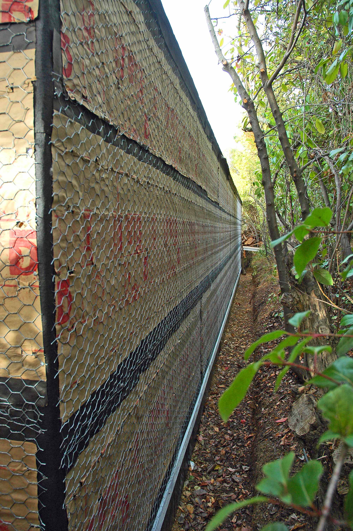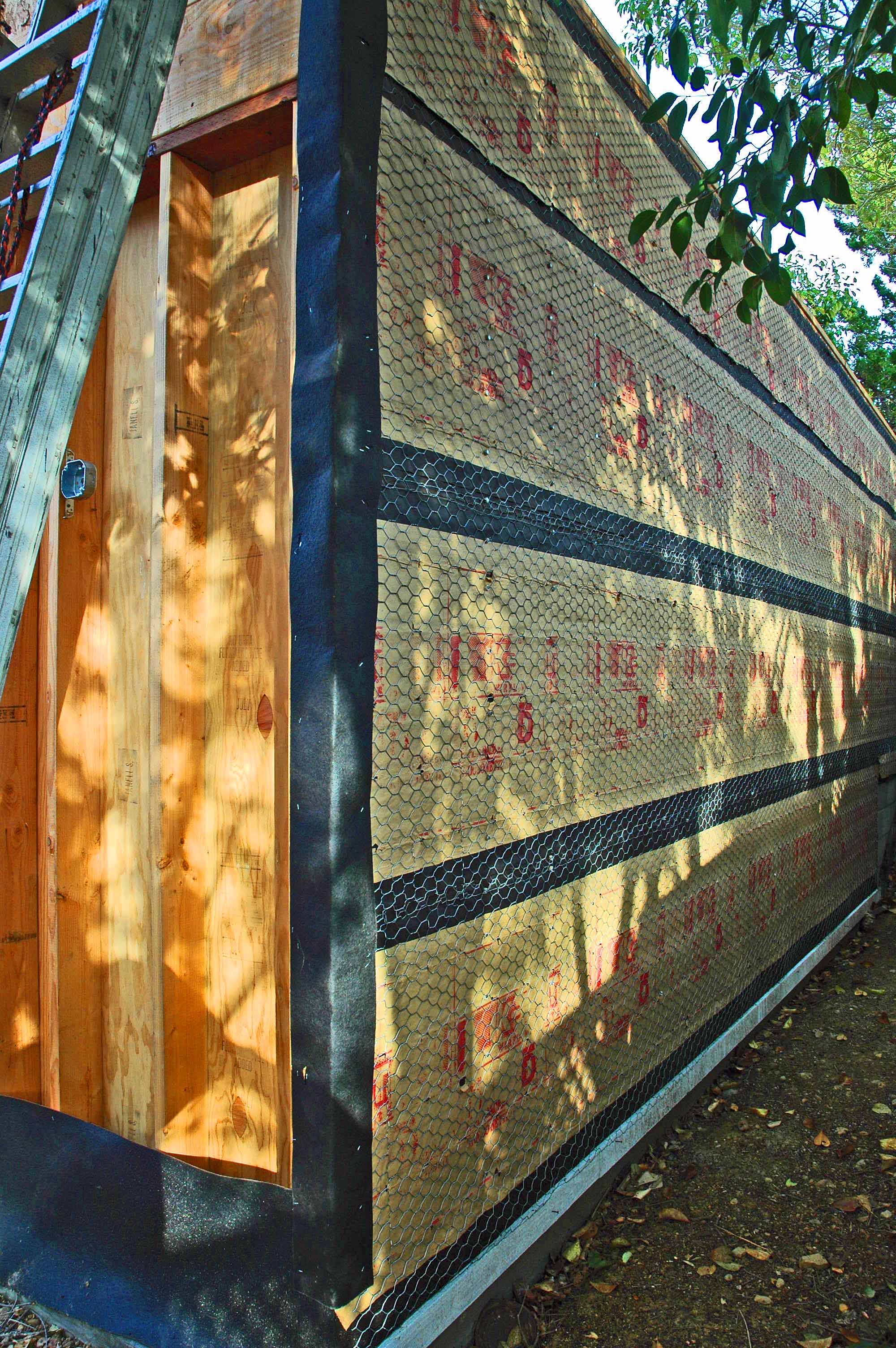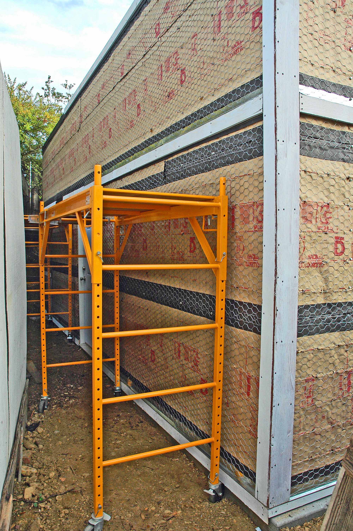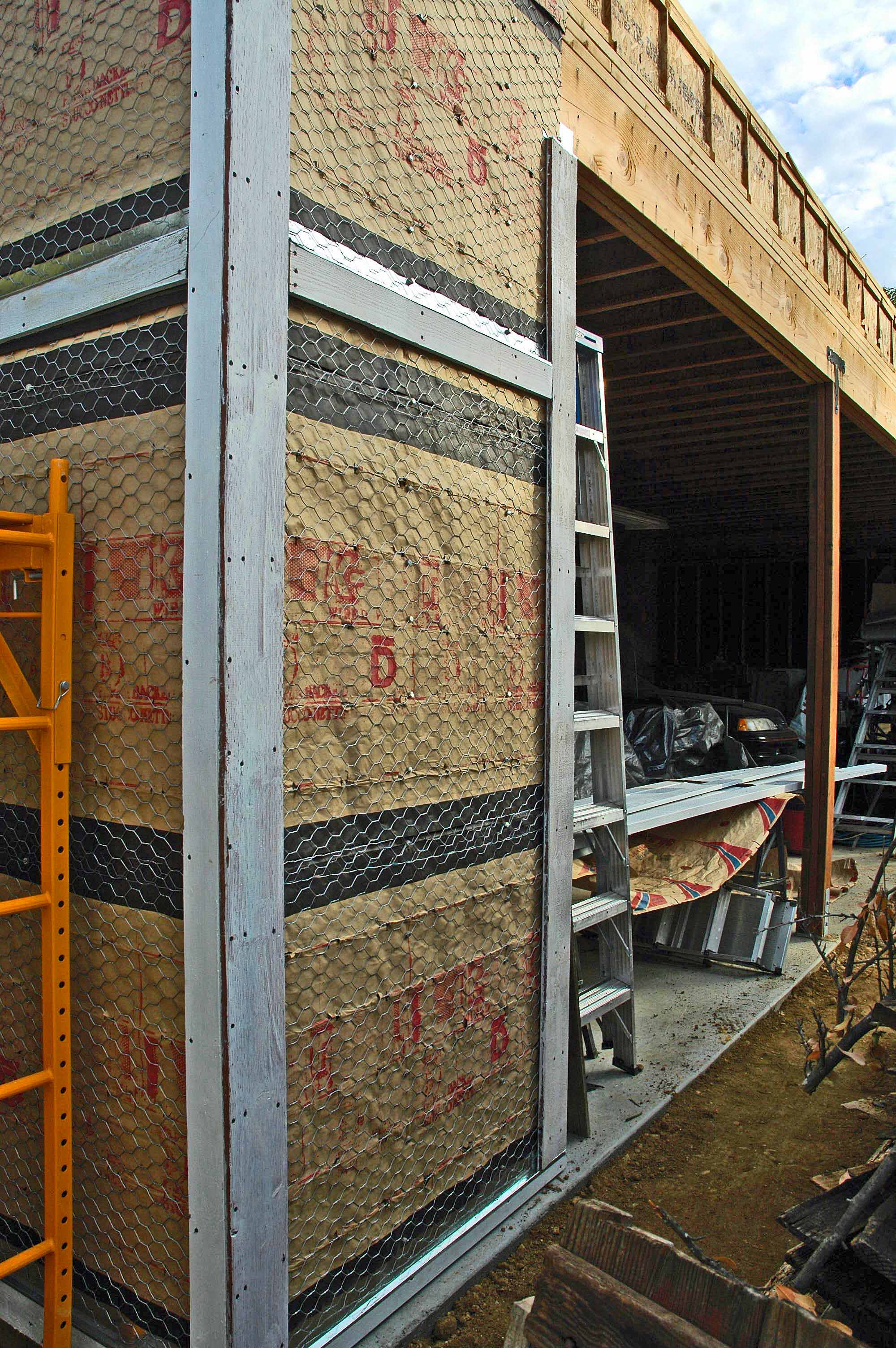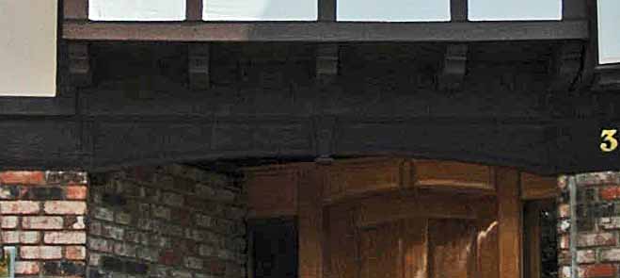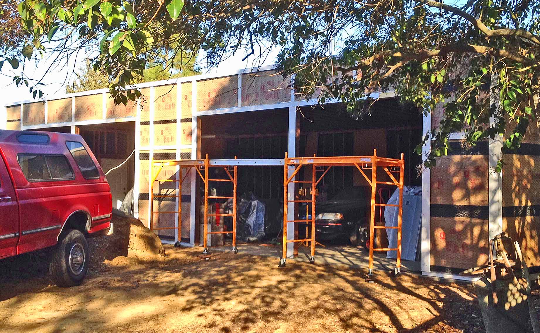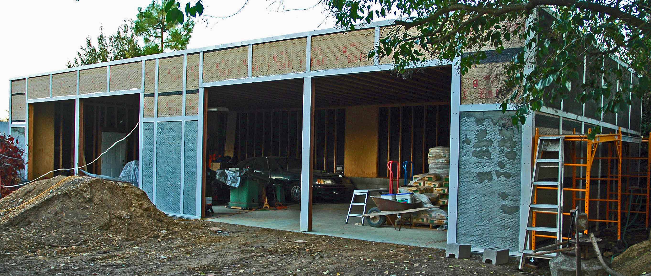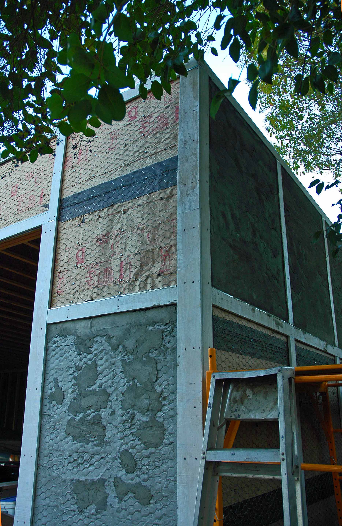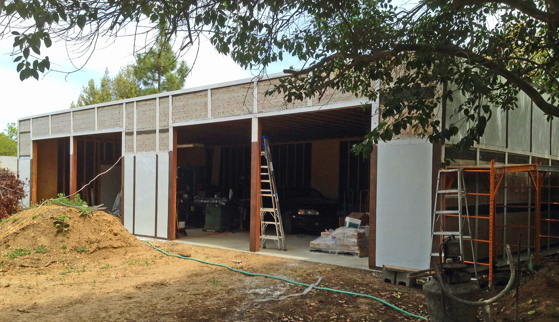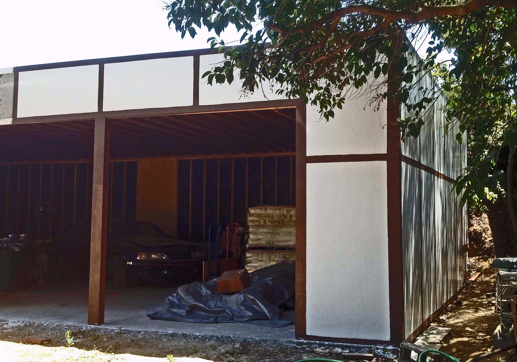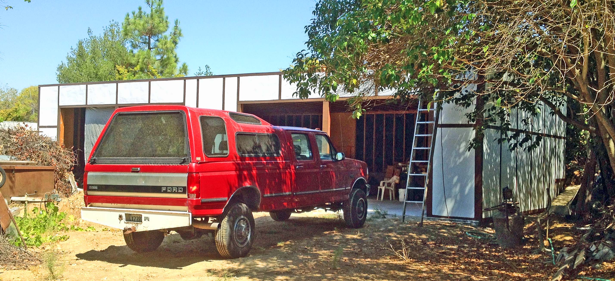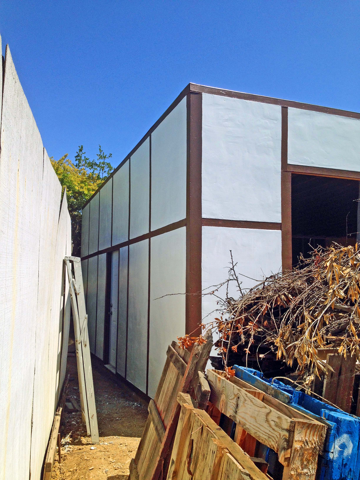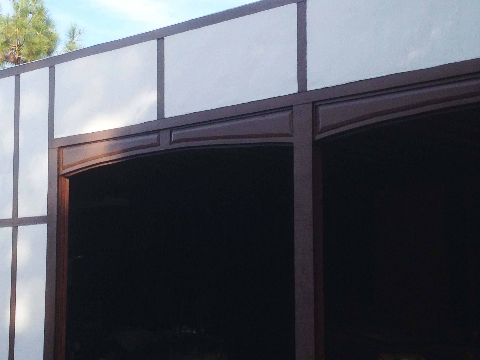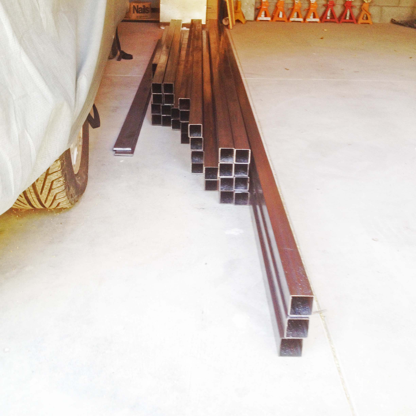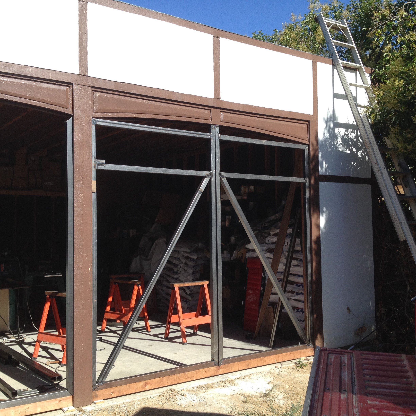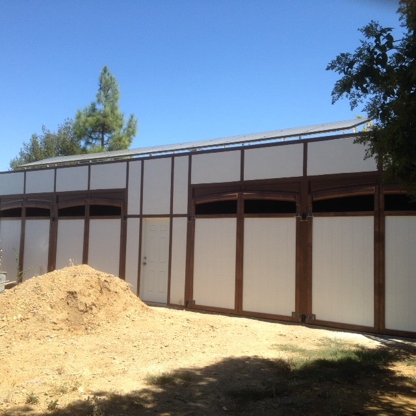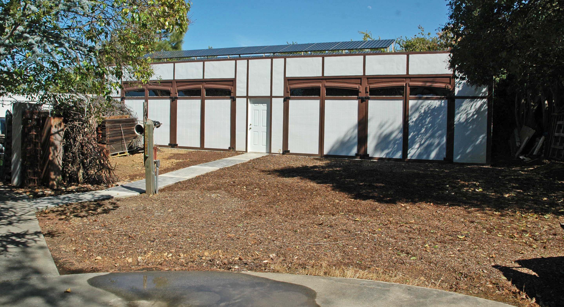|
Carriage House - 2013 |
|
For all the years that I taught shop classes, I had complete automotive, wood, metal and electronic labs available to me with a wealth of tools... at school. There was never a reason for me to have my own shop at home. Since I have retired, those shops are no longer available to me. In some cases they do not even exist any more. I have been trying to accomplish all of my projects by working in our regular two-car garage in the house. But it also serves as excess storage space, and totally fills the garage. The cars have never been able to be in the garage. We need not only some work space to do projects but we need to get the truck and extra car in out of the weather. They don't get used too often, so the weather treats them pretty badly. So this building will give us some storage space, a space for two vehicles, and a nice sized shop for the tools. Both parents have passed away, and they were able to share a small amount of money with the family. My dad worked for many years to finally be able to build himself a shop on the ranch. Were he alive today, he would be most pleased to know that his hard-earned 'estate' that he left is being used to build our shop. With everything but the concrete slab being done by me, we should be able to keep the cost for this Carriage House low enough to be able to finally give me a place to work. The name of Carriage House comes because it will eventually have the appearance of a Carriage House that sat behind any respectable English Tudor-styled home. |
|
.
|
|
First... we had to find the land on which to build. The back of our lot was pretty much covered over with 'stuff'. This temporary carport structure has been where we have been parking Big Red, the truck. The canvas does not last more than a few months. To the left is where we have been storing 'stuff'. I called it my "corporation yard" and it was behind an 8 foot tall fence of solid plywood that we put up back when Kim held her wedding reception in the back yard. It stored concrete mixers, bricks, windows, steel, lumber, discarded appliances, etc., etc. The white string running across in front of the tent is a string marking the outline of the new building. |
|
.
|
|
This is what we are starting with. The full property is just short of one-half acre in size. This is across the back of the lot. The fence to the right is the southern property line and the bushes across the back are the eastern property line. |
.
|
.
|
| The concrete footings and slab will be at least 20 cubic yards of concrete, which is just a little more than I feel like I want to tackle. When we did the Living Room addition on the house I did the concrete work, and it was about 35 cubic yards of concrete, but I had the assistance of two healthy lads plus my two very helpful young'uns that I worked with and we were all thirty years younger then. This crew came in and trimmed the foot of the hill along the back so I can build a concrete wall that is three feet high along the hill. It will become the lower part of the Eastern wall of the building. The crew used the bobcat to do all of the leveling and cutting of the hill, and a portable jack hammer and shovels were used to cut the 12 inch by 12 inch footing around the perimeter of the floor. That little Bobcat had its work cut out for it because the dirt is so hard that you feel like the concrete is already laid. When they put the power roller on there to compact it the roller did not have much of an effect. Talk about tough stuff. The excess dirt pile will be hauled away when they do the final clean up after the concrete is poured. |
|
.
|
| The land is leveled and
compacted. The footings are dug completely. The form boards
are all leveled and in place. The horizontal
steel bars are in place around the perimeter. The vertical steel for the concrete
block wall along the back of the building are in place. The
double layer of 6 mil plastic vapor barrier is in place to
prevent moisture from coming up into the concrete slab. The
anchor bolts (sill bolts) are in place. The 10 Ga. wire mesh
is in place over the vapor barrier to reinforce the slab. We are
ready to pour.
Friday the 13th... a good day. City was here and gave us the Okie Dokie to pour. Concrete is scheduled to be here Tuesday. |
|
.
|
| Tha's a lotta concrete to pour. We calculate that it will take 20 cubic yards... that is two large mixer trucks. They will place a large concrete pump out at the curb and with a 200 foot long hose the concrete will be pushed all the way back to the far corner of the slab. The only bad thing about what we are looking at here is that someone is going to have to finish the surface of this slab. All 1,275 square feet. Ouch! |
|
.
|
| Tuesday... Pouring Day. The first mixer truck is dumping its load into the pumper and the concrete is being pushed through that large black hose to the back of the lot. This saves a who' lotta wheelin' of th' mud. We are using 200 feet of hose so that would have been a whole brigade of men to wheel that back there. And this way we don't have to try to get that mixer rig back into the back yard. And the truck can dump faster so we don't get charged for standby time. |
|
.
|
| Here is the other end of that hose. Eight men were working this pour, and every one of them were hustling... then waiting... then hustling... waiting for the next truck delivery. Blue shirt and white hat on the right was from El Salvador and we talked a lot about his home country, and how excited he was about being able to raise his family here. He works two jobs and is putting four kids through school. Red shirt, blue hat and shovel is the foreman and he grew up in East Palo Alto and has a great rapport with the crew. You can tell they really respect him and have a lot of fun. They all were in good spirits. Red shirt with his back to us was running the vibrator which is very important and was a run - stop - run type of job. Grey shirt and red hat came with the concrete pump and was running the machine out in the street with a remote control on his belt. Red shirt, light pants and blue hat holding the orange stick came with the pump also, and his job was keeping that very heavy hose out of the way, lifting the reinforcing wire up into the middle of the concrete mix, and a jillion other things... he was the best worker in the whole crew. The others spoke a lot of Spanish and a little English and were very respectful to the whole crew as well as me. Very nice crew. |
|
.
|
| One of five finishers. A trowel in each hand (one a 'float' the other a 'finisher') and both of them moving. I liked the steel 'boards' under his feet. They acted as trowels as well, and allowed them to be on relatively wet concrete without depressing the surface. We ended up pouring more than we anticipated, and it took three truck deliveries to pour 27 cubic yards of concrete. The trucks hold 9 yards each and we ended up with one half a wheelbarrow of mud left over. Friday we will pull the forms and next week sometime I can get deliveries started. Lowe's has been holding the materials for me. |
.
|
.
|
| We have a slab. The crew did a very nice job of laying this concrete. Forms will be pulled off Friday, three days after the pour. |
|
. |
|
It is about a week after the slab was poured, and I am having most of the materials I ordered delivered. Looks like wall studs and sills coming in on this load. |
|
. |
| It is starting to look like the largest Do-It-Yourself kit I have ever had. Two pallets of concrete blocks on the left for the back footing/retaining wall, four of the five rolls of wire mesh w/paper or what I always called key-mesh to place on the outside of the walls to hold the stucco in place, behind them the white 4" diameter drain pipe that will be buried along the base of the hill to prevent moisture from seeping through the block wall when it rains, and next to them are 45 Trus-Joist glued roofing joists. One is lying flat on the top of the stack. On the right is the plywood that will make up the decking for the roof. On top of them are the studs we saw above, coming in through the gate on the forklift. |
.
|
. |
| Today I started placing the drain pipe on the hill side of the slab, and I noticed my little friend here hanging onto the back dirt wall which was excavated for the slab. He was about 12 inches above where the pipe was to go. He is actually about 2 1/2" from toe-tip to toe-tip. I think that he is what we call a "Wolf Spider"... serious sounding name but rather timid soul. I just let him be and did my work, and the whole afternoon while I chopped soil loose directly below him, put in the pipe a few times, and backfilled gravel right next to him, he never moved a muscle that I could tell. When you are doing manual labor, it is always nice to have a buddy hanging around. LOL |
.
|
. |
| Now, talk about being bored... LOL. This, ladies and gentlemen, is a mushroom. It was growing on the hill just behind where the carriage house is going. I have never seen one like it around here. We have a lot of them but none like this one. The black thing over the top? That is a 1/2" diameter plastic irrigation drip line... notice the emitter to the left of the fungi. The 'shroom has lifted that line up with some pressure, and is standing nearly eight inches tall. I appears to have split down the middle. Wonder if it will make a good soup? LOL No, I did not get the pipe finished up today. Tomorrow is another day. |
|
.
|
| The pipe is in... and it is covered with a mesh 'stocking' that prevents dirt from dropping directly into the pipe through 1/2" perforations that allow water to seep into the pipe and drain off. This prevents water that seeps down behind the block wall to soak through to the inside surface. I screeded the natural soil with 1/4" wire mesh, and this soil is just about one half rock and one half sandy clay soil. I will completely cover the pipe with rock and then cover the rock with sheet material similar to that around the pipe, so that when I back-fill behind the wall with dirt it will not move into the gravel bed, which would plug up the rocks and prevent the drainage we need. |
|
.
|
| "Movin' On Up... " the pipe is covered with gravel and the string line is pulled taught to give me a straight line to guide how I lay the blocks. The top level of each course of the blocks will be controlled with a level. Laying each concrete block is a five-dimensional effort... level end to end, level across, keep in line with the string, maintain the correct distance from the previous block, and be sure it is set at the same level as the previous block. The re-bar fills every third cell and those cells will be poured with concrete to give the wall the strength needed to retard the soil from pushing the wall inward. Sharp eyes may note that the fourth course block is not mortared in place yet. It is merely sitting on top. You may also be able to see that the inner portion of the block is shaped differently. Each of the three webs is hollowed out so as to make a channel in which more reinforcing steel may be laid horizontally and then the top course will be poured with concrete up to the top surface. This forms what is called a "bond beam" and it adds rigidity to the top of the wall. The stud wall will stand on this stem wall. Steel sill bolts will be placed in the bond beam concrete to bolt down the walls that will sit on the top of the block wall, preventing them from shaking off and falling during an earthquake or heavy winds. |
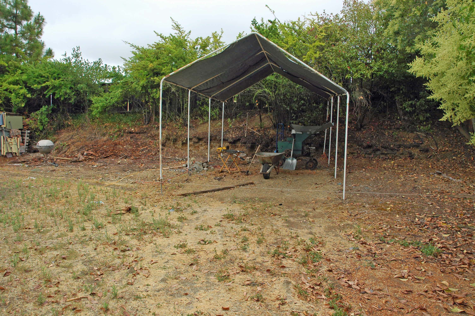
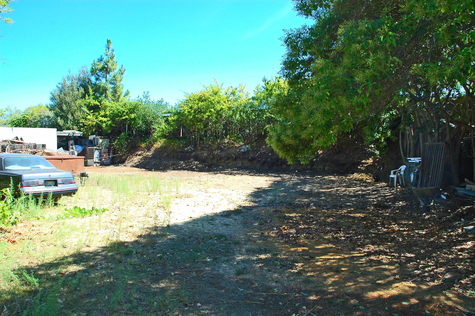
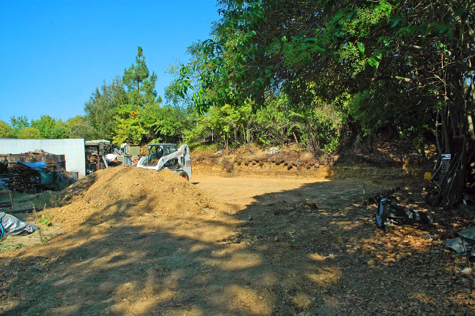
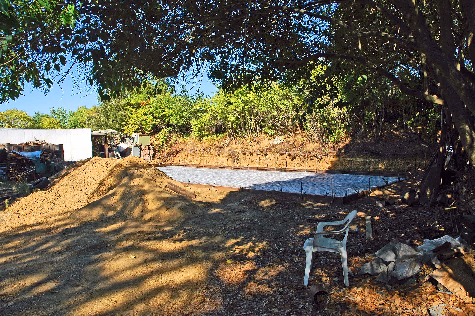
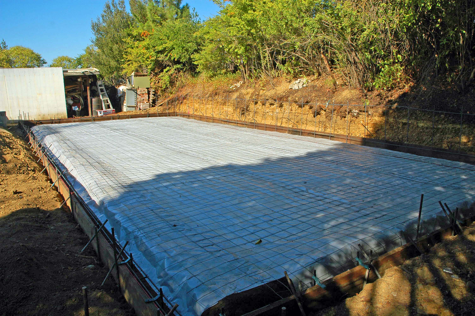
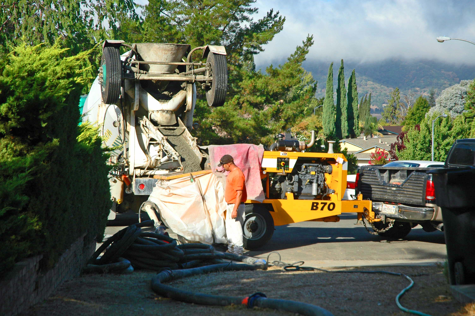
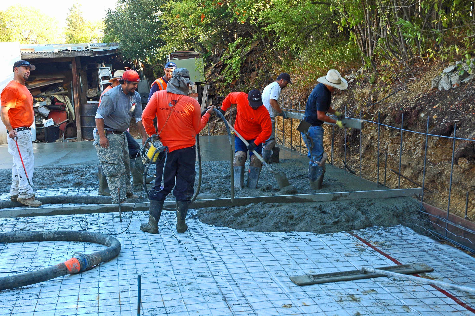
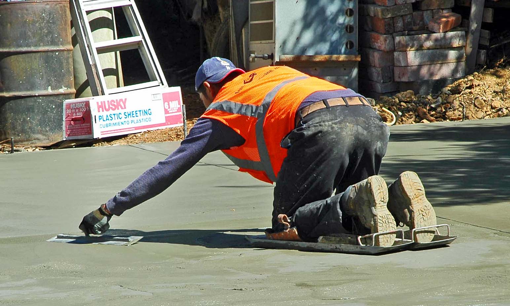
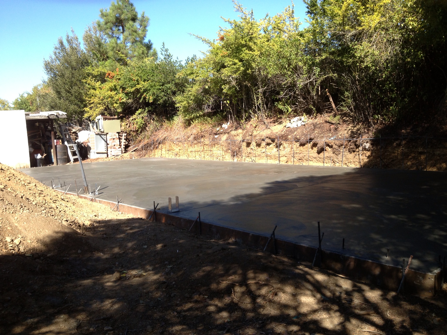
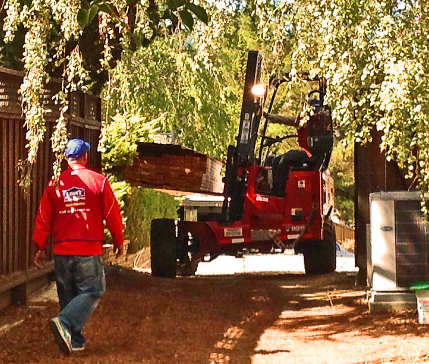
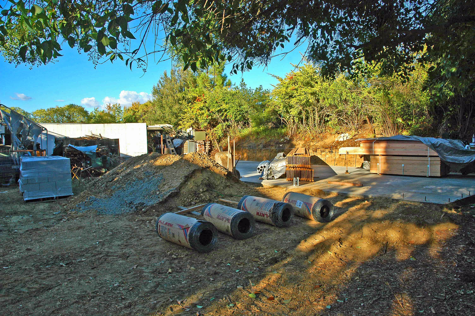
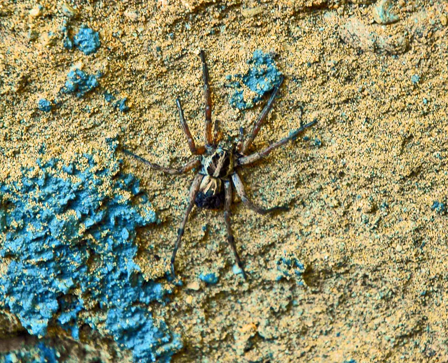
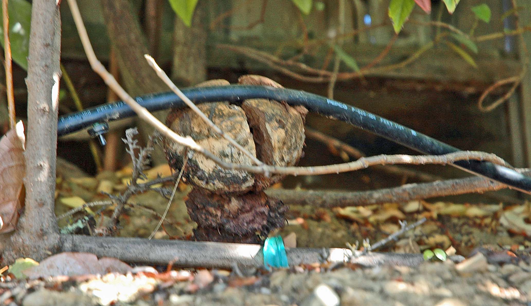
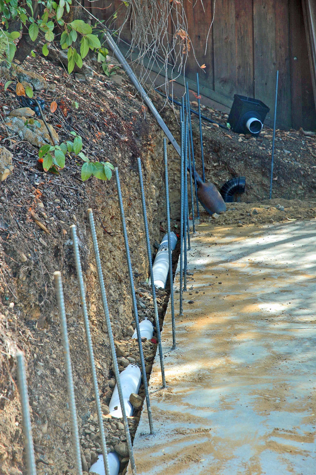
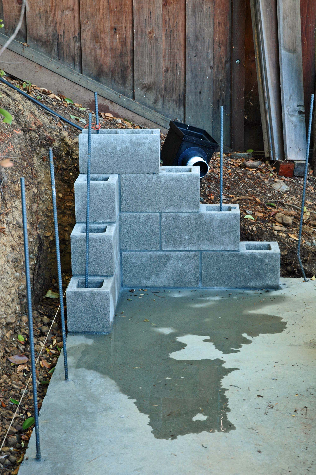
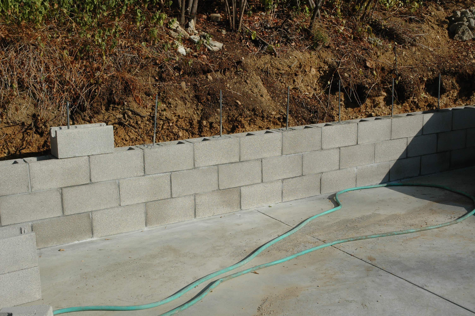
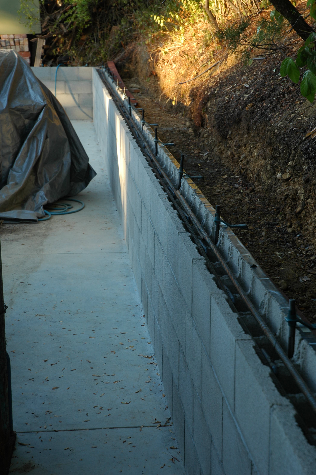
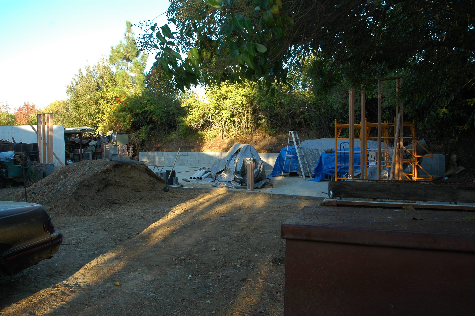
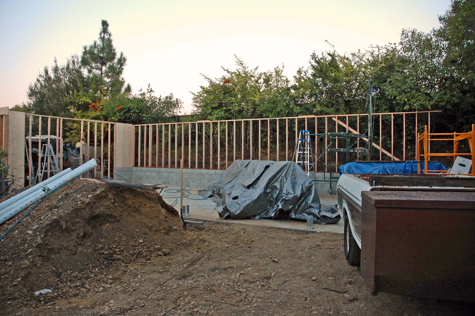
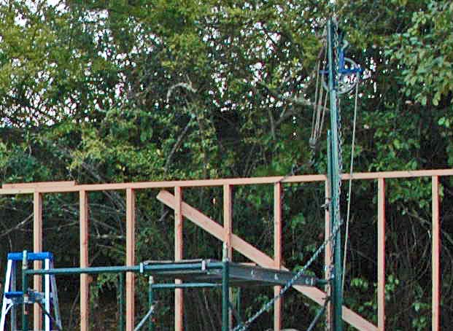
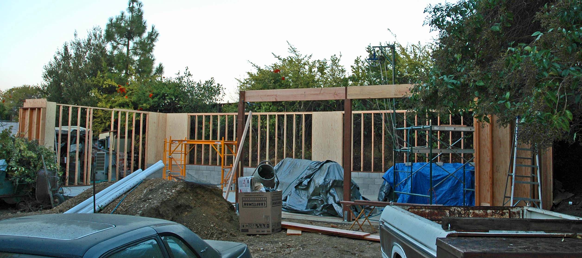
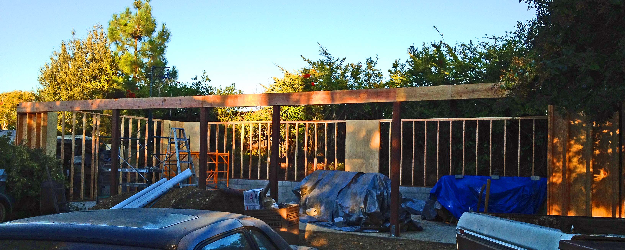
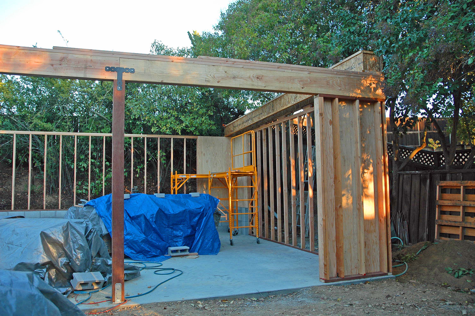 .
.